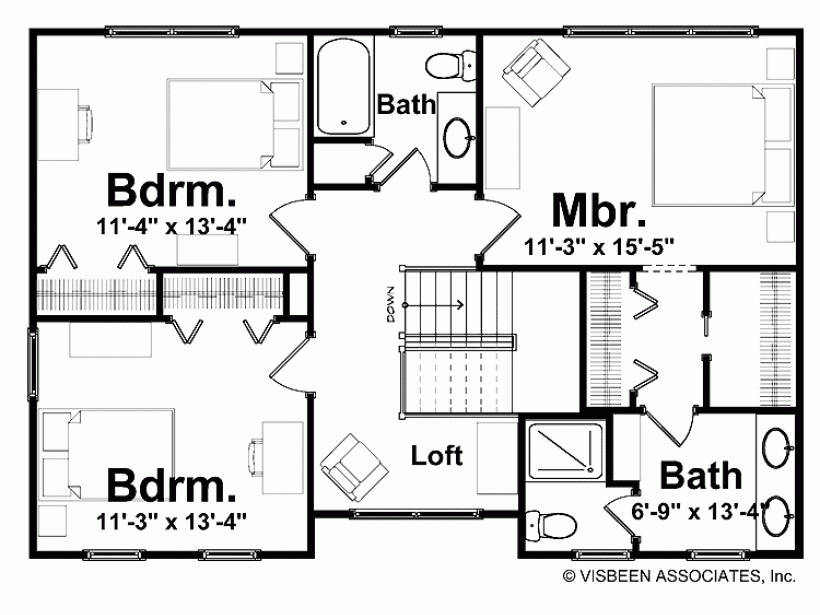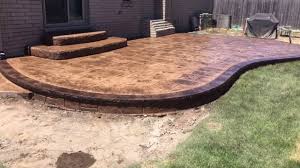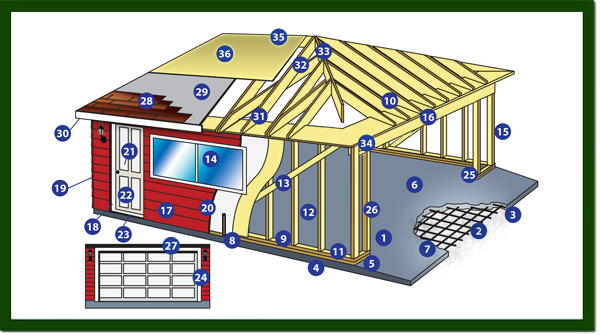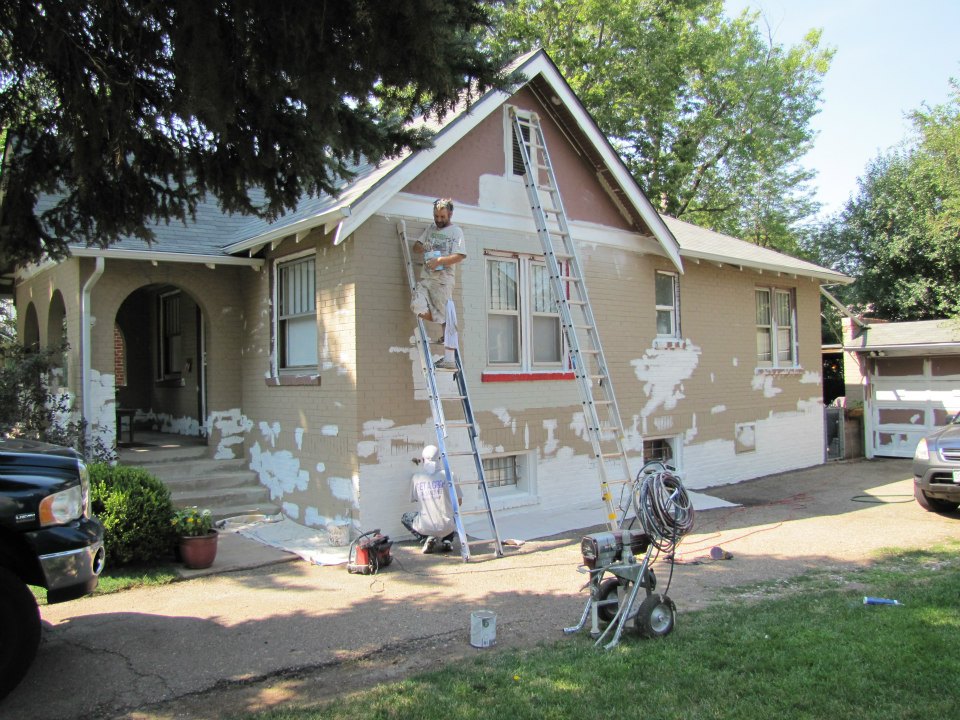Home Addition Plans Contractor Los Angeles
Published by David Tali en 06/10/2018
To quote the Chinese philosopher Lao Tzu, “The Journey of 1000 miles begins with one step”. This is an apt saying when considering whether to make a room addition to your home. The reasons for a room addition are many. It can arise from a need for more room after a birth in the family or for an aging parent to move into. You may want to have an extra room to simply relax in, or you simply want to add value to your home. You weigh the drawbacks as well knowing that you will be subjected to many inconveniences during the addition construction phase. Planning is essential to give you some idea what to expect before any walls are torn down or any holes are dug.
Aside from paying for room addition plans, know other cost factors
Your intended use for the addition will be the driving factor as to what kind of room you will add and there are many options to choose from. In rare cases people will want to add a kitchen or bathroom to create an independent space to rent out or to make a single-family home into a duplex. More common, is the addition of an extra bedroom, recreation room or an office space for an at-home business.
To most homeowners, the project’s budget will limit the scale of the room addition. A lower budget will eliminate adding a second story room or a room over an attached garage because of the extra concerns with the existing foundation’s ability to support the added weight plus the need for stairs and a stairwell. One of the least expensive options is to add a prefabricated sunroom with no HVAC or electrical outlets. In cold or hot weather an extension cord with a small space heater or fan will keep the room comfortable most of the time and justify the lower cost.
Other factors that will impact your budget are:
The use of a professional such as an architect or an interior designer and a contractor to build the addition. The cost might be worth it as they will have the skill to make the addition attractive instead of an unsightly protuberance on the side of your house. This is important when it comes time to sell the house.
- The number and quality of doors and windows to be installed.
- A new foundation might have to be poured if the addition is on virgin ground.
- Roofing to match the rest of the house will be needed.
- Lighting concerns will affect your budget. One extension cord with a fan might be fine in an unadorned sunroom but a slew of cords that looks like a plate of spaghetti on the floor with several lamps is not acceptable.
- Wiring, and HVAC are budget concerns and add plumbing if you want running water in the new room.
- Flooring choices range from a bare concrete floor covered with cheap area rugs to an elegant hardwood floor with a large exotic oriental rug.
- Exterior siding, stone veneer or stucco to match the rest of the house will be a large concern to make the addition look like part of the existing house.
Consider any demolition and clean up costs to haul away debris that might not be covered in the contract with the builder. Fees and permits may also not be included, and this money will come out of the homeowner’s pocket.
At best the addition of a new room is a hybrid project where a professional must be used for certain tasks like wiring, framing and laying the foundation. Less difficult tasks like putting up drywall and painting can be a DIY job, and this will save a substantial amount of money in labor costs. Consult with several contractors and get at least two bids and have a detailed discussion with the hired contractor before any work to add a room begins.
We, at Los Angeles Remodeler, pride ourselves on being professional, reliable, and affordable. We can help you draft room addition plans. We are fully licensed and fully insured. Contact us for a free, no obligation consultation at 1-818-532-0482
Categoría: Cost





